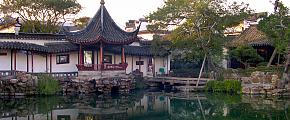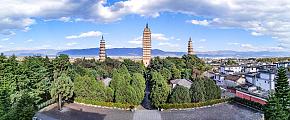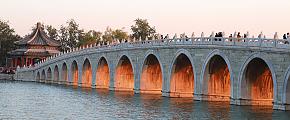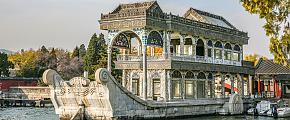Chinese Architectures - Palace, Hall, Ornamental Pillar,Screen Wall
Palace
The Chinese word for "palace" is gong, which, however, may refer to any one of several different things.
In the earliest Chinese writing, it meant no more than an ordinary house. After the founding of the Qin Dynasty (211-206 B.C.), gong came gradually to the emperor's life and work. From about the same time, the Chinese palace grew ever larger in scale. The Efanggong (or Epanggong, according to the purists) of the First Emperor of Qin, according to an authoritative source, measured "li (21/2 km) from east to west and 1,000 paces from north to south." The Weiyanggong of the Western Han Dynasty (206 .C.-25 A.D.) had, within a periphery of 11 kilometers. The Forbidden City of Beijing, which still stands intact and served as the imperial palace for both Ming and Qing emperors(1368-1911), covers an area of 720,000 square meters and embraces many halls, towers, pavilions, and studies, measured as 9,900 bays. It is one of the greatest palaces still existing in the world. In short, the gong grew into a veritable city and is often called gongcheng (palace city).
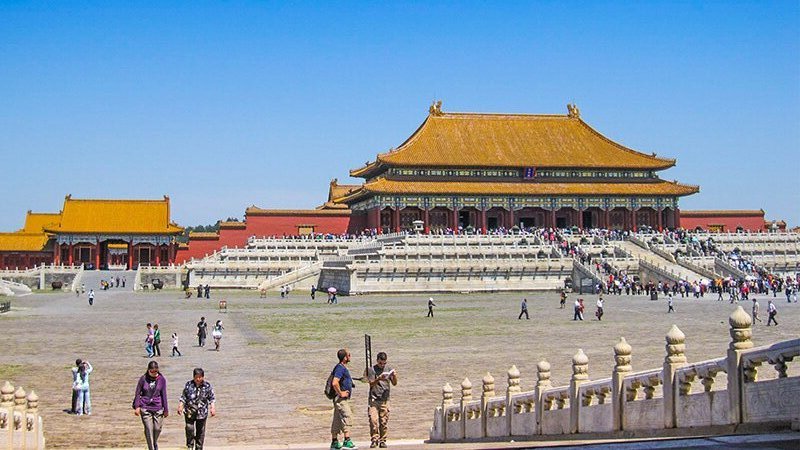 The Forbidden City of Beijing
The Forbidden City of Beijing
Apart from the palace, other abodes of the emperor are also called gong. So, the Summer Palace used to be the Chengde and the Huaqingchi thermal spa near Xi'an were both xing gong or "palace-on-tour." Then, there is another type of gong called Zhaigong, which is one such Zhaigong on the grounds of Beijing's Temple of Heaven.
Inside a great gong, certain individual buildings may also be called gong. The Qing emperors used to live at Qianqinggong(Palace of Heavenly Purity) in the Forbidden City, whereas the living quarters of the empresses were at Kunninggong (Palace of Fenale Tranquility). The imperial concubines of various ranks inhabited the six gong or palace quadrangles on either side of the central axis of the Forbidden City. When the monarchs or their spouses died, they were buried in di gong (underground palaces).
The name gong is also used for religious buildings of great dimensions. The Potala in Lhasa is a gong to the Chinese; the lama temples of Taoist priests are generally called Sanqinggong (palace of triple purity).
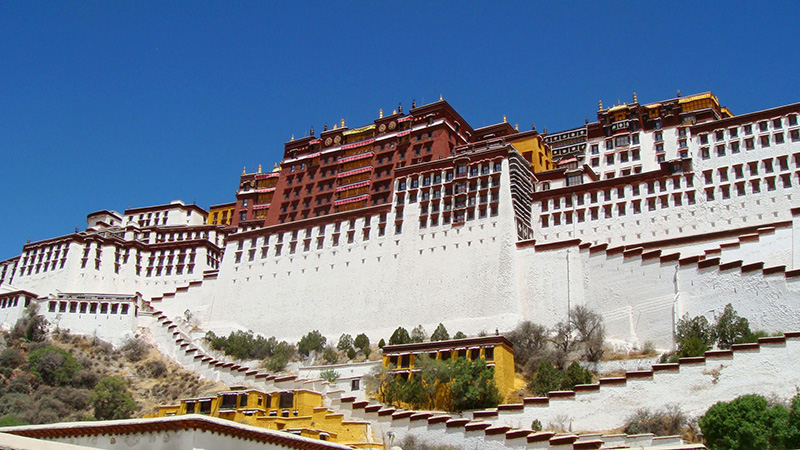 The Potala in Lhasa
The Potala in Lhasa
For thousands of years in old China, the word gong was reserved exclusively for naming imperial and religious buildings. With the passage of time and political changes, many of the old gongs have been opened to the general public for sightseeing.
Furthermore, plenty of buildings have been named gong or palace. For instance, Taimiao, or the Imperial Ancestral Temple in Beijing, has been renamed the "Working People's Palace of Culture." On West Chang's a Jie, a comparatively new building, serves as the "Cultural Palace of National Minorities." Similar gongs or palaces have been built in many cities of the country for cultural, scientific, and recreational activities, respectively, for workers, youth, and children.
Hall
The Dian is a large single building in traditional Chinese architecture and is generally referred to as Da Dian (grand hall). It is also called Zhengdian (central hall), as it is invariably built on the axis of an architectural complex.
Corresponding to the rigid ranking system of feudal times, there were strict regulations about the building of palace halls. The Dian was the grandest of all buildings, being symbolic of the supreme power of the emperor.
The most famous Chinese Dian are three: Taihedian, or the Hall of Supreme Harmony in Beijing's Forbidden City, and Dachengdian or the Great Hall in the Confucius Temple of Qufu. Tiankuangdian, or the Hall of Celestial Gift in the Daimiao Temple and the foot of Mt.Taishan. Of the three, the Hall of Supreme Harmony in Beijing is the greatest and most splendid. It measures 28 meters high, 11 bays wide, and 5 bays deep, totaling 55 bays. Its double-eaved, four-sloped roof is covered with yellow glazed tiles. From each end of the main ridge, which is straight and level, fork down two corner ridges, which curve slightly and turn up at the lower corners, presenting a beautiful skyline. All the ridges are decorated with Wenshou or zoomorphic ornaments, adding a mystic flavor to grandeur.
At the center of the ornate interior, the emperor's throne, gilded in gold and carved with dragons, stands on a platform flanked by six huge columns also entwined with gilded dragons. The caisson ceiling high above carries a dragon carved in relief playing with pearls and has a big glass-ball mirror hanging down from the center.
Taihedian is the main hall of the palace, where grand ceremonies took place, and important edicts were read and issued during the days of the emperors. It represents the most sumptuous example of traditional art or Chinese architecture.
Other halls deserving to be called dian were mostly buildings where imperial sacrifices took place. Tiankuangdian, as mentioned before, was the hall in which the emperors worshipped the God of Mt.Taishan. Qiniandian in Beijing's Temple of Heaven, famous for its unique structure, was where the emperors prayed for a good harvest and have been known as the “Hall of Prayer” among Westerners. For the worship of their ancestors, the Imperial Family Temple lies to the east of Tian'anmen Gate.
The above example suffices to show that the name dian or dadian was reserved only for certain buildings related to the supreme ruler.
Ornamental Pillar
A well-known architectural ornament in China is the Hua Biao, often seen on the grounds of palaces, imperial gardens, and mausoleums. It is also seen at some crossroads to mark the thoroughfares.
There is a pair of such ornamental pillars carved out of marble standing in front and behind Tian'anmen, the Gate of Heavenly Peace, at the center of Beijing. Each pillar, entwined by a divine dragon engraved in relief, carries a plate on top, on which squats an animal called kong. This creature in Chinese mythology is supposed to be born of the dragon and good at keeping watch. It is generally referred to as the "stone lion". The four kong at Tian'anmen have different names. The two in front facing south and with their backs to the wall are called Wangjungui or "looking out for the emperor's return." Their duty, it is said, was to watch over the emperor's excursions and call him back if he was too long absent from the palace. The couple inside the gate facing north are called Wangjungchu or "looking out for the emperor's progress", and their job was to the imperial palace. If he should indulge himself and neglect court affairs, the stone lions would remind him of his duties and tell him it was time to go out among the people.
These popular explanations reflected the naive wishes of the people for an emperor who would listen to advice and work really for their good.
The Huabiao has a long history behind it and can be traced back to Yao and Shun, legendary sage kings in remote times. To solicit public criticism, it is said they erected wooden crosses at marketplaces so that the people might write their complaints and wishes on them. These wooden posts were replaced during the Han Dynasty (206 B.C. - 220 A.D.) by stone pillars, which grew more and more decorative and ornately carved until they became the sumptuous columns to palace gates.
Screen Wall
Foreign visitors may have noticed the isolated wall either outside or just inside the gate of a traditional Chinese house to shield the rooms from outsiders' view. Known as a "screen wall" in English, it is called yingbi or Zhaobi in Chinese. It can be made of any material-brick, wood, stone, or glazed tile.
The Yingbi dates back at least to the Western Zhou Dynasty (11 century B.C. to 771 B.C.). Archaeologists have discovered that period in Shaanxi Province what remains of a screen wall. It measures 240 cm long and 20cm high. This is the earliest known wall of its kind in China at the time of writing.
In ancient times, the yingbi was a symbol of rank. According to the Western Zhou system of rites, only royal palaces, noblemen's mansions, and religious temples could have a screen wall. Apart from keeping passers-by from peeping into the courtyard, the screen wall could also be used by the visitor, who would get off his carriage and, standing behind the wall, tidy up his dress before going in. It was not until much later that private houses (mainly the quadrangles of bungalows in the northern parts of the country) began to have screen walls.
The most exquisite of all ancient screen walls are three "nine–dragon walls" built of glazed color tiles. The largest of these, 45.5m* 8m * 2.02m, is now in the city of Datong, Shanxi Province. It originally stood in front of the princely mansion of the thirteenth son of ZhuYuanzhang, the first emperor of the Ming Dynasty. Sculpted on it in seven different colors are nine dragons flying in clouds. The most splendid of the three is the one that belonged to a palace of the Ming Dynasty and now stands north of the lake in Beijing Park. It is a mosaic of glazed color tiles showing on each side nine curly dragons in relief. An observant visitor could also count 635 dragons of smaller sizes on the ridges and roof tiles of the wall. The third of these walls stands opposite the gate Huangjimen in the Forbidden City and is well-known to sightseers. All three mentioned above were built during the Ming Dynasty (1368 – 1644), and all used to stand in front of the entrance to a courtyard, making a component part of the architectural complex and adding to the magnificence of the buildings.
Besides these, there are also screen walls with one, three, or five dragons to be seen in different parts of the country.
There is a screen wall in each of the side palace courtyards of the Forbidden City. Whether made of wood, carved out of marble, or built with glazed tiles, it is invariably a fine piece of work with designs symbolic of good luck.
Certain screen walls found in the eastern provinces of China bear the image of a strange animal called tan, either carved in brick or painted in color. According to local belief, this animal was so greedy that it wanted to devour the rising sun on the sea, meeting its own death by drowning. The picture serves as a reminder that greed leads to self-destruction.
In the vicinity of the Five Dragon Pavilions (Wulongting) in the Beihai Park of Beijing, there is a so-called ”iron screen wall,” a relic from the Yuan Dynasty of the thirteenth century. At first glance, it appears to have been cast of rion, but actually, it is a piece of volcanic rock. Carved on it in vivid style are, on one side, lions playing with a ball and, on the other, a legendary unicorn; it is noted for its antiquity and simplicity of execution.
Dougong Brackets
The dougong is a system of brackets unique to traditional Chinese architecture. These brackets, arranged like baskets of flowers, are set under the overhanging eaves, adding to the sumptuous magnificence of the buildings.
Thanks to them, the ancient Chinese edifices are so graceful with their upturned eaves and, at the same time, so well constructed and enduring.
The Dogong bracket is a structural member found between the top of a column and a cross beam. Each is formed of a double bow-shaped arm (gong), which supports a block of wood (dou) on each side. Fixed layer upon layer, the arrangements bear the load of the roof. Owing to hierarchical restrictions in feudal society, the Dougong structure can be found only in the most magnificent buildings, such as palace and temple halls. The number of layers of these bracket structures also depended on the importance of the buildings.
The Dugong is measured in "piles," which vary greatly in their complexity of structure, from those composed of 106 parts to the most simple ones made up of five. The number of "tiers" also varies in each "pile". Take the double-eaved Taihedian, the building of the highest grade in the country, as an example. Its lower eaves are supported by Dougong brackets of 7 tiers, whereas the higher eaves have 9 tiers. The number of tiers, normally 9, 7, 5, or 3, also represents the extent to which the eaves protrude.
From the point of view of structural mechanics, the Dugong structure is highly resistant to earthquakes. It could hold the wood structure together even though brick walls would collapse in the same earthquake. This helped so many ancient buildings to stand intact for hundreds of years.
Caisson Ceiling
Visitors to an ancient Chinese palace hall often have their attention drawn to the center of the ceiling. The Zaojing or caisson ceiling is a distinctive feature of classical Chinese architecture, if not unique to it. It is usually in the form of a sunken coffer bordered by a square, a polygon, or a circle, decorated with elaborately carved or painted designs. This architectural decoration dates a long way back, for it has been found in tombs of the Han Dynasty 2,000 years ago.
One of the most magnificent Zaojing is that of Taihedian (Hall of Supreme Harmony) in the old palace of Beijing. Carved and built with consummate skills, its splendor has remained undiminished over time. The caisson consists of three parts of different depths. The central or deepest part is the round "well (jing)," the middle part is the octagonal "well," and the outermost part, coming down to the same level as the rest of the ceiling, is a square. The whole design symbolizes the ancient Chinese belief that "Heaven is above and the Earth below" and that "Heaven is round and the Earth square." Dominating the center of the caisson is a coiled dragon looking down into the hall and holding suspended in its mouth a huge silver-white pearl. It vies for glamour with the gilded dragons on the columns, giving the throne hall a colorful yet solemn nobility not to be found elsewhere.
The Chinese name for the caisson ceiling, zaojing, means "aquatic plants" (zao) and "well" (jing), both having to do with water. It was so named because there was a constant worry about the fire which might destroy the palace buildings. The ancients believed that with water from the Zaojing, the threat of fire would be averted.
Roof Crown
One of the structural members of traditional Chinese architecture, the Baoding (literally, "treasure top"), stands at the center on top of certain types of pavilions, pagodas, and towers that have no horizontal main ridges. Normally made of glazed tile, it may be in one of several forms (a gourd-shaped bottle, a vase, a pagoda, etc.), often surrounded by bas-relief carvings of dragons, phoenixes, peonies, and the like.
The roof crown is not only an ornament at the top of a building but helps to reinforce the roof itself. Buildings on which Baoding crowns are found are all constructed according to a traditional method by which the wooden parts of the roof structure go upward and gradually gather together at the top of a king post in the middle. The king post keeps the roof structure securely balanced rather like the stick of a parasol holding the ribs of its frame together. To give additional strength to the structure, ancient Chinese used glared material for the crown to protect the king's post from weathering and erosion. As the top of a building is most vulnerable to lightning, the king post was named in old times Leigongzhu (post of the God of Thunder) in the hope that thunderbolts might keep away.
Many ancient buildings of this type, thanks to the king posts and roof crowns, have stood innumerable tests, including storms and earthquakes, over the ages and remained intact down to this day.
Zhonghedian (Hall of Complete Harmony) and Jiaotaidian (Hall of Union and Peace) in the Forbidden City (where the Ming and Qing emperors handled state affairs) have roof crowns completely gilded with gold, in harmony with the sumptuous surroundings and setting them apart from the red-or green-glazed crowns of lesser buildings.
